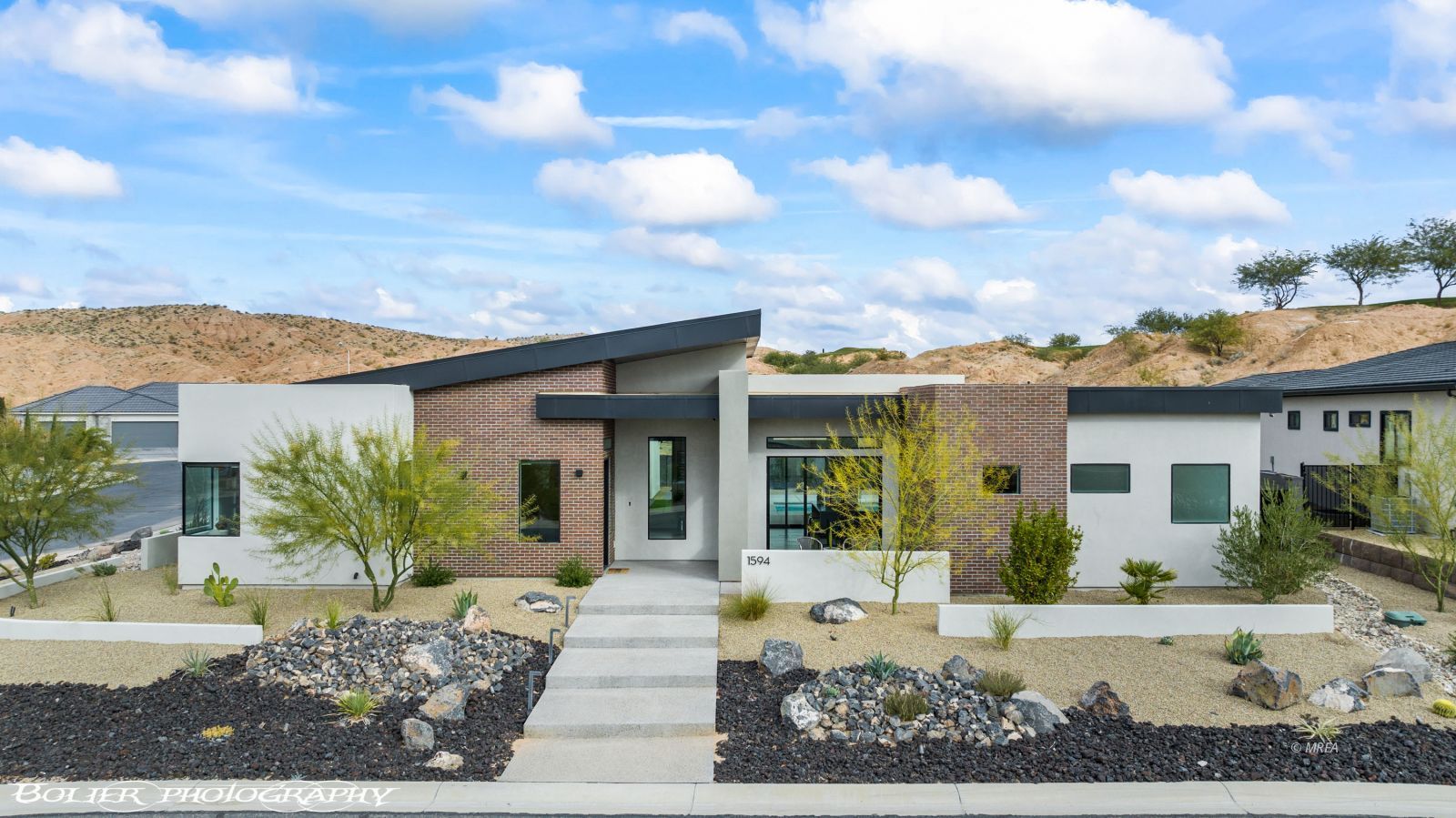Price:
$920,000
MLS #:
1125712
Beds:
3
Baths:
2.5
Sq. Ft.:
2287
Lot Size:
0.31 Acres
Garage:
3 Car Attached, Remote Opener
Yr. Built:
2022
Type:
Single Family
Single Family - Resale Home, HOA-Yes, Special Assessment-No
Tax/APN #:
00104511009
Taxes/Yr.:
$5,354
HOA Fees:
$102/month
Area:
North of I15
Community:
Mesquite Estates
Subdivision:
Bella Horizon
Address:
1594 Sanctuary Ridge
Mesquite, NV 89027
Contemporary Custom Dream Home in Bella Horizon!
Custom built home in 2022. Offering an ideal retreat with its 3 bedrooms, 2.5 baths, and 2,287 square feet of thoughtfully designed living space. Nestled in the desirable gated neighborhood of Bella Horizon, this home seamlessly combines modern aesthetics with practical functionality. Upon entering, you're greeted by an inviting open-concept living area that effortlessly transitions from the spacious living room to the dining area and well-appointed kitchen. The sleek design, high ceilings, and large specialty sliding doors create an indoor/outdoor living space. The kitchen features a professional-grade gas range and ceiling-height cabinets. Adding to the kitchen's allure is the inclusion of a butler pantry. The primary bedroom is beautiful with views of the pool. The spa-inspired ensuite has dual sinks, a luxurious soaking tub, and a separate shower. he two additional bedrooms share a well-appointed bathroom, perfect for family members or guests. The outdoor living space is an extension of the home's sophistication, featuring a pool/spa and firepit seating area. The 1,093 sf garage features epoxy flooring and a 50 amp car charge. Enjoy a fly through here:https://youtu.be/T5FSwA0zW
Interior Features:
Alarm/Security System
Ceiling Fans
Cooling: Electric
Cooling: Heat Pump
Den/Office
Fireplace- Electric
Flooring- Hardwood
Flooring- Tile
Garden Tub
Heating: Electric
Heating: Heat Pump
Hot Tub/Spa
Walk-in Closets
Window Coverings
Exterior Features:
Construction: Brick
Construction: Stucco
Corner Lot
Cul-de-sac
Curb & Gutter
Fenced- Full
Foundation: Slab on Grade
Gated Community
Landscape- Full
Outdoor Lighting
Patio- Covered
Roof: Flat
Sprinklers- Drip System
Swimming Pool- Private
Appliances:
Dishwasher
Garbage Disposal
Microwave
Oven/Range- Propane
Refrigerator
Washer & Dryer
Water Heater
Other Features:
HOA-Yes
Resale Home
Special Assessment-No
Style: 1 story above ground
Style: Contemporary
Utilities:
Cable T.V.
Garbage Collection
Phone: Cell Service
Power: Line On Meter
Propane: Hooked-up
Sewer: Hooked-up
Water Source: City/Municipal
Listing offered by:
Holly Matthews - License# S.0178683 with Realty One Group Rivers Edge - (702) 441-0091.
Ty Decoto - License# B.1002681.LLC with Realty One Group Rivers Edge - (702) 441-0091.
Map of Location:
Data Source:
Listing data provided courtesy of: Mesquite Nevada MLS (Data last refreshed: 11/21/24 2:45am)
- 62
Notice & Disclaimer: Information is provided exclusively for personal, non-commercial use, and may not be used for any purpose other than to identify prospective properties consumers may be interested in renting or purchasing. All information (including measurements) is provided as a courtesy estimate only and is not guaranteed to be accurate. Information should not be relied upon without independent verification.
Notice & Disclaimer: Information is provided exclusively for personal, non-commercial use, and may not be used for any purpose other than to identify prospective properties consumers may be interested in renting or purchasing. All information (including measurements) is provided as a courtesy estimate only and is not guaranteed to be accurate. Information should not be relied upon without independent verification.
More Information

Leonida Salvador
As member of the MLS, I can help you with any of these listings. If you have any questions -- or to make an appointment, please call (702) 338-5252
Mortgage Calculator
%
%
Down Payment: $
Mo. Payment: $
Calculations are estimated and do not include taxes and insurance. Contact your agent or mortgage lender for additional loan programs and options.
Send To Friend

